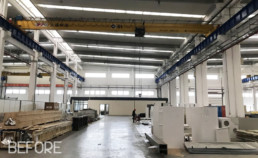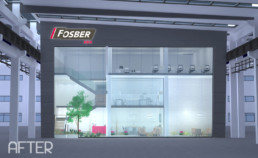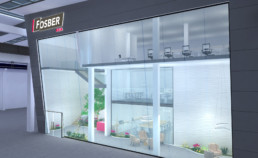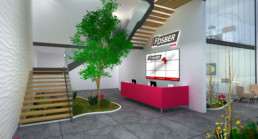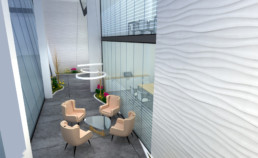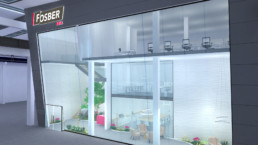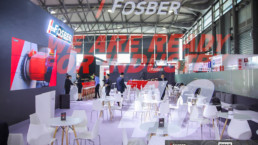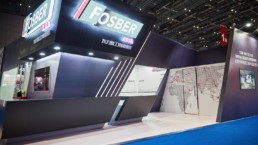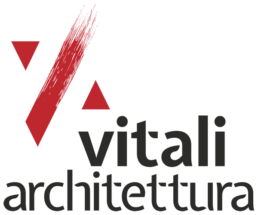
FOSBER OFFICES
WORK DESCRIPTION
- This project provides the construction of three floors for Fosber Asia offices inside DongFang production hall in Foshan (China). The total area for this structure is about 1800 sqm and it’s 13 linear meter tall, at the top of the cover.
- The design of a lateral stair balcony has been planned in order to provide for a possible extension of the vertical space using the same staircase as a valid communication system for the extension of the surface.
- As planned, the intervention could include only one floor above ground and only after, if it’s necessary, the establishment of the second floor thinking only of the structural preparation.
- We have envisaged this intervention consisting of prefabricated beams and pillars in order to reduce construction times and purchase and installation costs.
- To characterize the volume inside the structure, the use of a continuous, self-supporting, inclined window has been envisaged which allows light to penetrate and at the same time facilitates possible continuity with the outside space.
ADVANTAGES·
- Building recovery of square meters without having an external structure certainly more expensive; in fact using the internal cubature would optimize roofing and foundation costs.
- The flexibility of expansion of the project presented: the stairwell balcony would give the company the possibility of duplicating the volume specularly.
- Consequently, economic savings in construction because the load-bearing structure would be made up of prefabricated beams and pillars, essentially the construction type of an industrial warehouse (prestressed concrete or steel).
- Creation of a design structure by adding only the inclined curtain wall element.
ClienteFOSBER S.P.A.SettoreCorporate Offices InterventoDesign and construction of a stable used for officesLocalitàShanghai, ChinaAnno2018Linkhttp://www.fosbergroup.com/it
Share
Allestimenti e Realizzazioni Correlati

