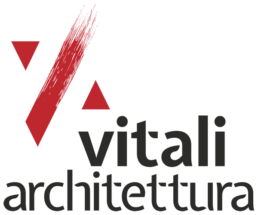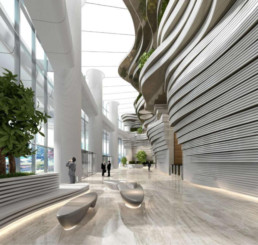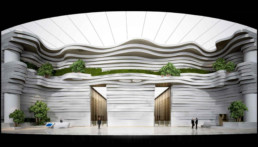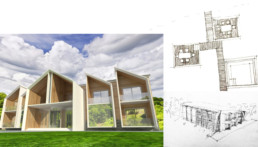VITALI ARCHITETTURA: PROJECT “ECO HOUSE”
Vitali Architettura: project “eco house”
“Our future and the one of our children is important and strongly linked to the conformation of the environment around us, in which we live; it is necessary, therefore, to think from the beginning about how to improve it starting from the quality of living comfort. In the past, in the 50s and 60s houses were built thinking that natural resources (oil and gas) were inexhaustible and today we pay the consequences given the continuous increases in utility costs.
The task of the architecture is to propose projects that approach the environment and renewable resources (solar – electric – biomass) that this offers, in a reflective and thoughtful way, for succeed in creating a real energetic revolution in building. Thinking of functional, comfortable, well-distributed, architecturally performing and energy-efficient designs has always been one of the prerogatives of my studio, which, during its work, has had partnerships with construction companies already operating in the sector.
However, only after six years have we managed to carry out such a project; all this because in Italy it is difficult to sensitize people about the benefits of living in a beautiful, energy efficient and comfortable home. Benefits that affect the quality of life of those who live there; The welfare of the inhabitants is not an object in itself compared to the building, but this, which is an integral part of human existence, affects our health, our mood , in general on our life; design is the most important phase in the construction of a home or office or commercial operation and must make people who benefit from it live well.
In the past sustainable architecture has neglected the aesthetic aspect favoring the functional and simplified one of the building; my studio proposes a prototype of an eco-sustainable house, which maintains a regular shape, easily modulated, but also pleasing to the eye. We thought of the sound of a basic model of house, which has the energetic characteristics of the “passive” house, with a rectangular plan developed on two floors, of about 120 square meters of useful surface, with internally well divided and large spaces, built to optimize at most the realization costs, to facilitate the customer in the purchase.
The most important advantages of this type of construction are therefore realized in a competitive price comparable to that of a traditional house, but above all in the considerable energy that are perceived only by living it. I would like to list below the reasons why I think we should choose an eco-friendly house instead of a traditional house:
1. Relevant economic benefit
2. Independence from primary energy
3. Exponential growth of market value over time
4. Production and use of energy from renewable sources
5. Reduction of consumption and consequently of costs
6. High living comfort
7. Thermal comfort with internal microclimate
8. Economic sustainability in the management of the home
9. Optimization of energy efficiency
10. Interaction and synergy of the elements / systems of the house
11. Smart home automation control system, practical and easy to use
The images above, we report the prototype of the study of an ecosustainable house with the aforementioned characteristics, a model of housing that we are building while maintaining the formal and constructive principles on which our design is based




